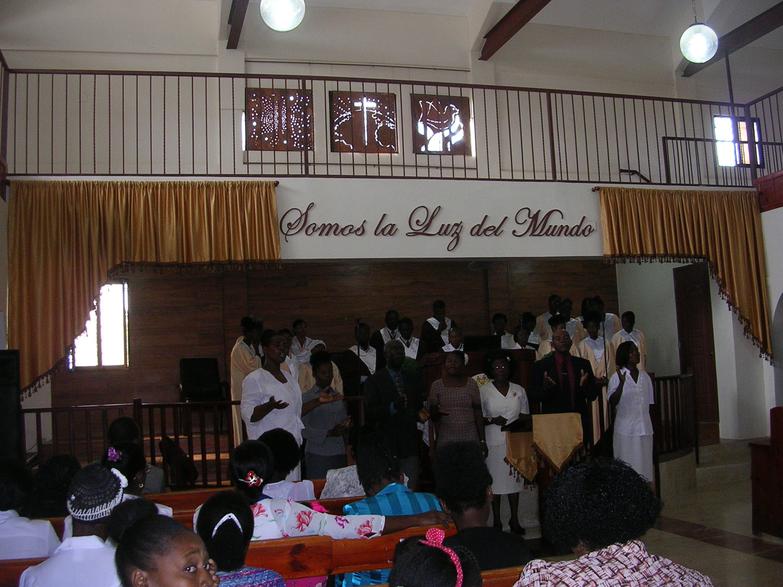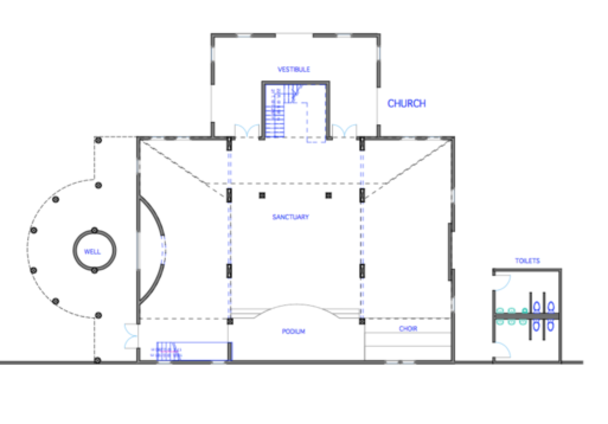

Mission Work
Making Good Architecture Attainable for All
The Goals
Because this is in a tropical climate, we aimed for natural ventilation in all the buildings. This was easily attainable because the long narrow site faced due south into the prevailing winds from the ocean to the south in the daytime and off the land from the north at night. We had the school and dorm/pastor's house face south and strategically placed large communal spaces between tighter spaces to allow for good ventilation.
The Results
The church needed to serve very large crowds at times, needed a prominent baptistry and wished to provide clean water for the villagers, therefore we made it an “inside-out” building. We placed a public well under a large round porch that could support a band, chorus and preacher directed to the courtyard. Behind the upstairs porch space is a circular shell shaped wall that will enhance the sound from the platform. The baptistry can be viewed from inside or outside under the porch.
The true entry to the church is on the long side of the rectangular church volume, creating an interior surrounding a central podium on three sides. This means that no parishioner will be too far from the speaker.
The vestibule and the circular apse play structural roles as well as functional and aesthetic: they brace the main volume. Along with the mezzanine, which acts as a diaphragm, they strengthen the building for hurricane forces. All buildings in the compound are monolithically built in concrete.


