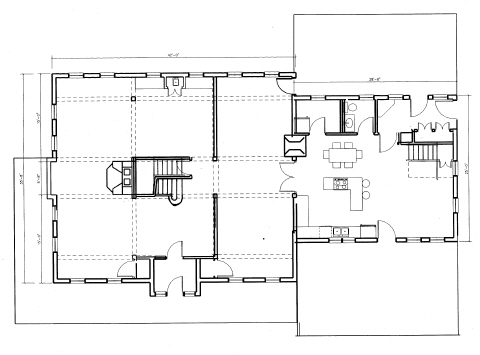A new home on Blue Hill Mountain that would remind the occupants of an historic house once in the family for generations.
The new home should appear "antique" as if standing for 100 years, but also ready for the next century.
To resemble an earlier house, this was designed from the outside in. After the size and proportions were determined to be pleasing and historically accurate, we carefully separated the formal spaces inside from the informal.
The clients wanted an open plan, and to view a fireplace from anywhere in the common room.
Several family heirlooms needed a home. A grandmother's grand piano graces the music room.
For an open and antique feel, we laid out the common rooms on a grid, reflected on the ceiling, which is "coffered" to remind one of a Louis XIV palace. The ceiling also accommodates the beams supporting the floor above.
Large windows, special attention to proportions, a graceful stair, and coffered ceilings lend a traditional feel to the home. Whether formal or informal, study or play, activities have their own special places while enjoying a commanding view of the hillside and ocean.


