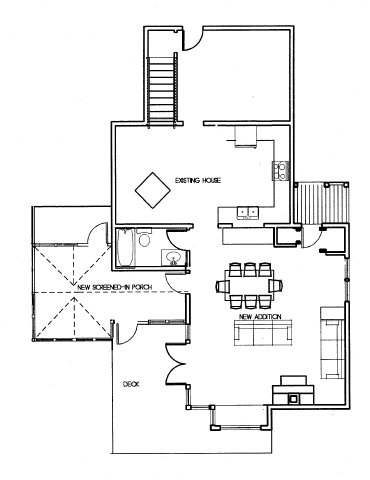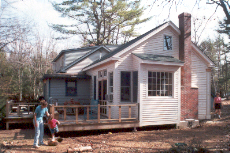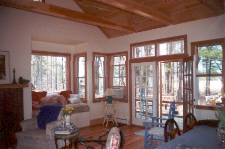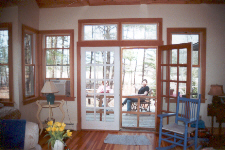House Addition, Falmouth, Maine
 | ||||
 | ||||
A one-room addition to a small bungalow that will include:
The room should be open and well-lit to offer relief from the tiny rooms of the existing house.
It should enhance a lovely view of light woods and a pond to the northwest corner of the existing house.
The Process:
Since we have a small space, we made every effort to make it feel as large as possible, while keeping it within the small scale of the existing house.
We did this by emphasizing the space across the diagonal--
the longest dimension in the nearly square room.
______________________________________________________________________________________________________________
An expanse of windows folds accordion-style around the northwest corner of the room and the sleeping bay. It draws attention to the view outside across the diagonal of the room, thus making it feel bigger.
A cathedral ceiling opens up the space.
A "saddlebag" bay oriented to the view allows for sleeping by night and lounging by day.
Inside the bay, one feels as if sleeping under the stars yet without feeling vulnerable.

Making Good Architecture Attainable for All




