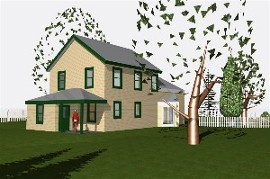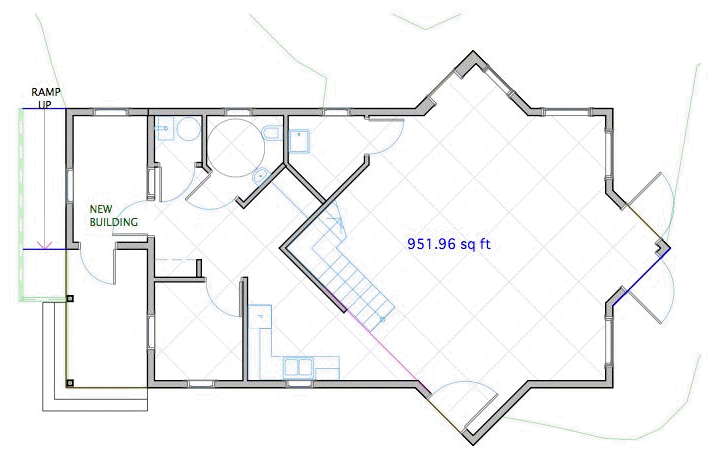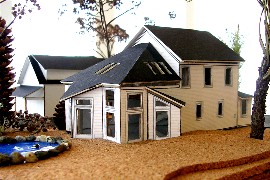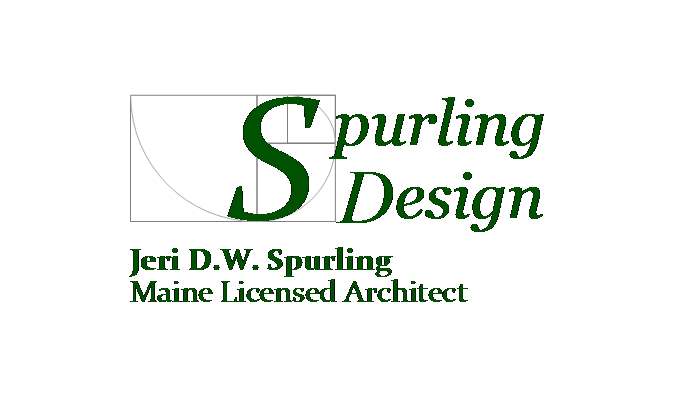A square turned on another square at a 45-degree angle produces a single large space with a center and smaller ancillary spaces that open into it. Since this space is meant to enhance healing, the geometry is reminiscent of a lotus flower and refers to the rejuvenating qualities of the water lily.
On first impression, the new building appears as any typical New England house. Once inside, and closer to the garden, the building takes on a sleek, contemporary look. The therapy/gathering space opens up, draws in good north light and makes full use of the garden.






