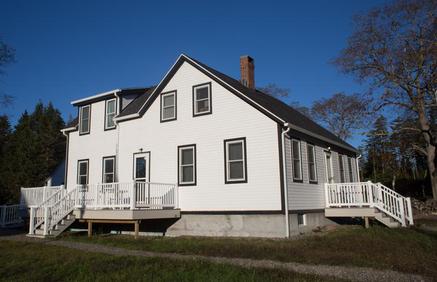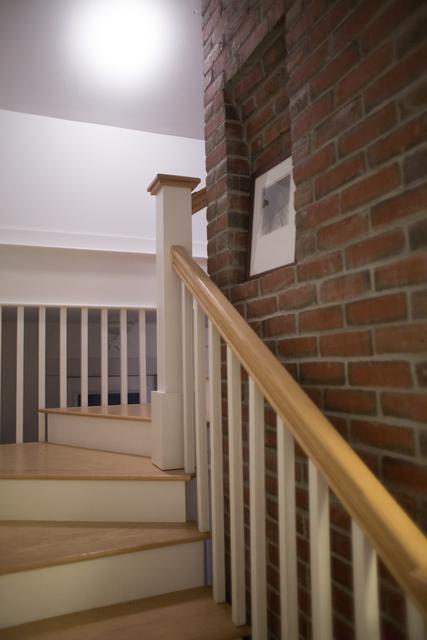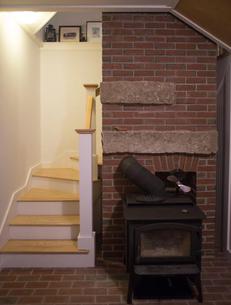Making Good Architecture Attainable for All
Cranberry Parsonage
Before
After
Before
After
After
The existing house sat very close to ground level on a curious foundation that was really two parallel stone walls: the outer wall had been laid like a dry well and it was crumbling, its sill beginning to rot; the inner wall was stone masonry, still sound. This caused the house to sag towards its exterior walls. Central fireplaces were caving into the cellar where they had been held aloft by cedar logs spanning two rock walls, which were slowly succumbing to moisture and the weight of the masonry fireplaces. Sadly, the foundation and fireplaces had to go to save the house. The massive fireplaces displaced so much space that only a very steep stair behind them led to the second floor. We decided the house needed a “heart transplant.”
We demolished the “heart” of the house, the fireplaces and chimney and lifted the house off its foundation, moving it to the side while a new concrete full basement foundation was constructed.
The house breathed a sigh of relief to be on a square, level, secure foundation. This foundation also raised the house above grade 2 feet to avoid moisture from the ground. Then we gave it a “new heart” replacing fireplaces, central to the house, with a chimney and hearth for a wood stove and a stair wrapping around them. We added a bedroom wing atop the existing single story kitchen, insulated exterior walls and installed a vapor barrier.
That is how this historic 150 year old cape was refreshed.



