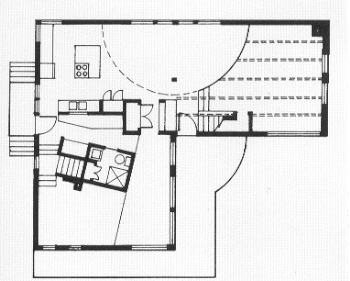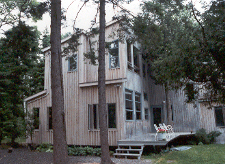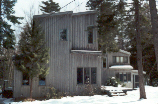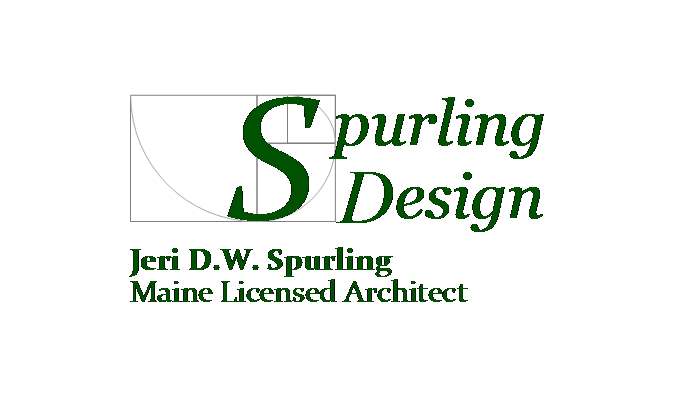Family Residence, Mount Desert, Maine
First floor plan, addition/renovation
Addition imitates existing house.
The Need
Expand an existing house in the woods to make a larger kitchen and dining area, a new den and sunroom, laundry, bath and two new bedrooms.
The passage to the new bedrooms should be separate from existing bedrooms, for privacy and for the option of turning this section into an apartment at a later time.
 | ||||
The Process
The existing house was an unusual owner-built house with modern shed roofs and vertical board and batten siding.
We kept to the vocabulary of the existing house as we renovated and expanded it. In fact, what was there generated ideas for what would be. We echoed a curved platform on the floor in a dropped ceiling and extended the curve to a half-circle. This defined an expanded dining area.
An odd angle, 11 degrees, in a wall we tore down was retained in a new "machine core" (bathroom, stair and laundry). This made each of the spaces around it "grow" as one moved through them. Since the core "floated" in the middle of the addition, no oblique corners were created, just interesting spaces!
The Result
An open feel within the house is evident throughout. As one walks through the house, spaces are dramatically defined by variations in the ceiling: cathedral ceiling; dropped semi-circular ceiling; low and high ceilings; and angled walls working in concert with windows to make a special place.
Before.....
After.
 | ||||
 | ||||

Making good Architecture Attainable for All




